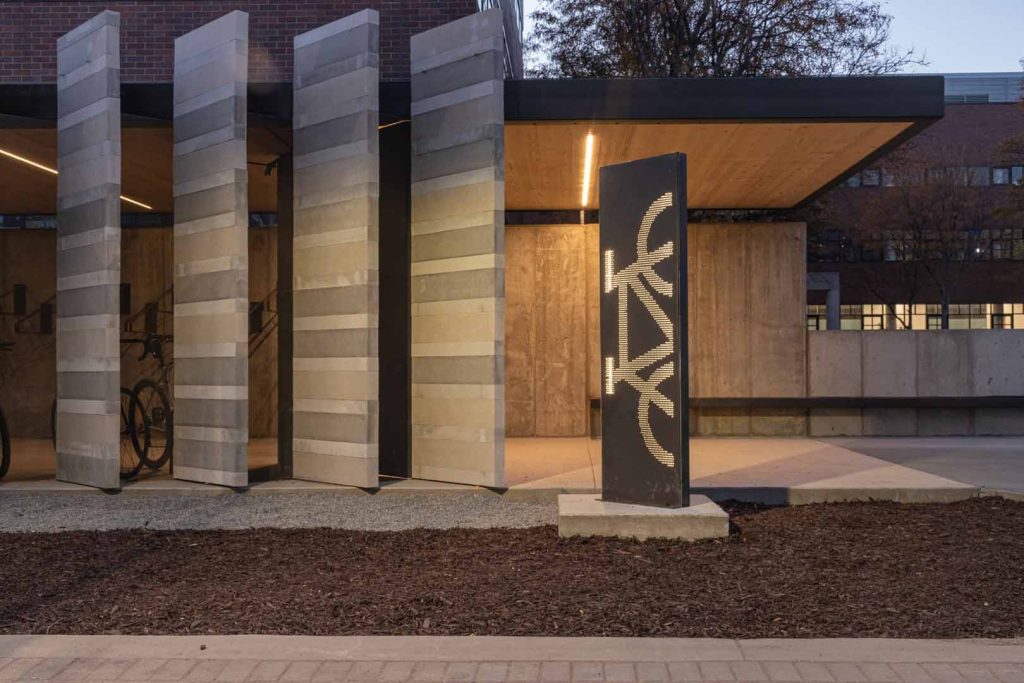The project seeks to encourage nonmotorized transportation to Auraria Higher Education Center, a campus shared by three institutions of higher learning in downtown Denver. Two pavilions were constructed to provide secure bicycle and skateboard storage, a place for commuters to fix their bikes, and public space for the community, including the students, faculty, and staff of the three colleges; patrons of the Auraria Library; the homeless community being served a daily lunch at St. Elizabeth’s Church; and residents and visitors to the lower downtown area of Denver. Twenty-six students from ColoradoBuildingWorkshop designed and built the two pavilions.
Cause
The primary issues the project addresses are security, sustainability, and community. The building responds to the need for more secure bike and skateboard parking in the area. This project considered a multifaceted approach to sustainability that included tally software to assess carbon, design for disassembly, regional planting and rainwater diversion, and waste diversion.
The project also seeks to expand public space. The Curtis Street location reimagines a neglected plaza between the church and the campus library as a vibrant gathering space. The Larimer location near the new campus dormitories gives students a safe place to park their bikes overnight and public benches to mingle with their friends.
Method
A diverse group of constituents—university planners, architects, landscape architects, police, maintenance and facilities staff, the campus COO, sustainability officers, and construction professionals—were actively involved from schematic design through construction. Students administered surveys, held public design sessions, and collected large quantities of data during predesign to guide their design decisions. One outcome of this collaboration was the police sharing valuable information on crime prevention through environmental design. Their critique over two separate design sessions helped inform the structures’ transparency. Another example of collaboration was the innovative dry-stacked limestone louver assembly designed by the students with help from the structural engineer and a local stonemason.
Impact
There are three main components to the pavilions: secure storage, bike fix-it areas, and the public space. Miscellaneous bike parts can be found at both locations, showing use of the bike fix-it areas, but a more thorough postoccupancy evaluation will need to be conducted to assess full use of these areas. The social space, especially at the Curtis Street location, has been active and vibrant. It receives daily use from people eating lunch at St. Elizabeth’s Church.

