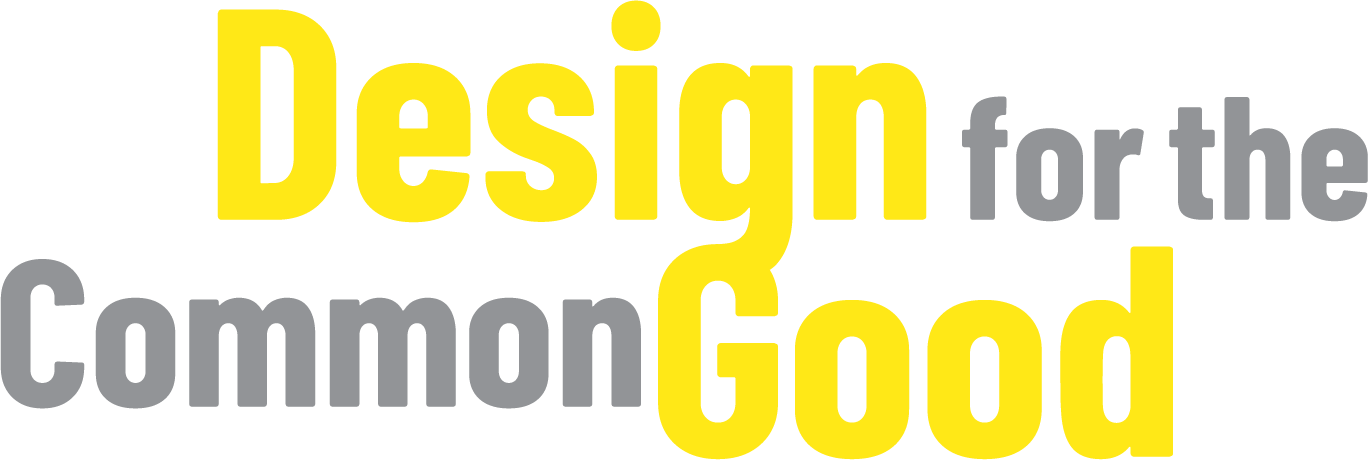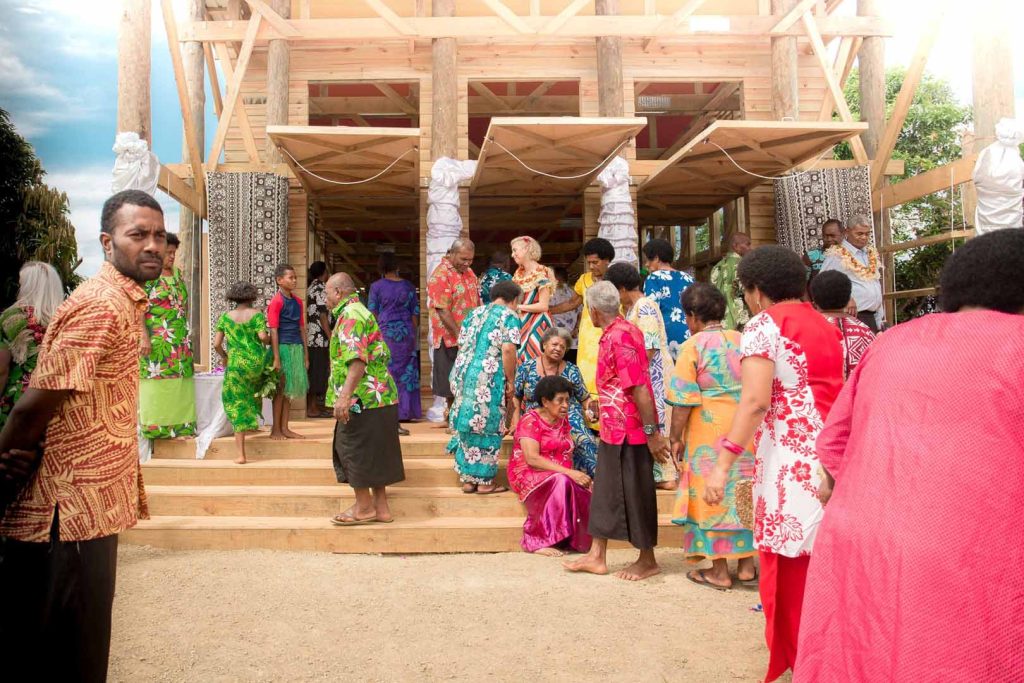Used to host weddings, birthday parties, funerals, and much more, the community hall is at the heart of communities throughout Fiji. The Naidi community has been without a space for seven years following the gradual decay of its previous hall, which was eventually deemed to be unsafe for use. As a result, the Naidi Community Hall was built to serve the village of four hundred people and 75 households. CAUKIN Studio worked in partnership with the Jazmin Fund, a charitable arm of the Naqaqa Giving Foundation, to realize the project. The brief was to create a space that enabled the members of the Naidi community to express themselves creatively while providing a structure strong enough to give shelter in the event of any future natural disasters.
Cause
The hall needed to be a large, clear-span, flexible-use space designed to stand up to natural disasters like hurricanes and earthquakes and built using only materials that are locally available. The Naidi community is well known for its village choir and performance of the Meke dance, a traditional tribal dance in Fiji, so the hall also needed to accommodate performances for large groups.
Method
The Naidi community was fully involved during the brief making and design process to ensure that the hall was fit for purpose. This also ensured the community’s full ownership of the building. The village formed a Naidi Community Hall Committee to help with the feedback process. As designs progressed, the community critiqued and edited sketches and models at regular meetings. The design went through a number of iterations before reaching its final form, which was approved by the Naidi Village Hall Committee. Some design elements were left to be decided by the community on site, which helped achieve a well-informed, highly contextual design that used locally available materials in innovative ways to achieve the required space at high structural strength standards.
Impact
The decision to use a community-centric design/build methodology, generating joint equity (both financial and sweat equity) in the project has been reinforced by the creation of several community-based functions that were originally outside the project brief. Accountability for these outcomes is maintained through an ongoing relationship with the locally embedded NGO partner, which assists in the delivery of the impact assessment, brief formulation, and project build as well as ongoing community-involvement programs. The constructed project is now under full ownership of the community.

