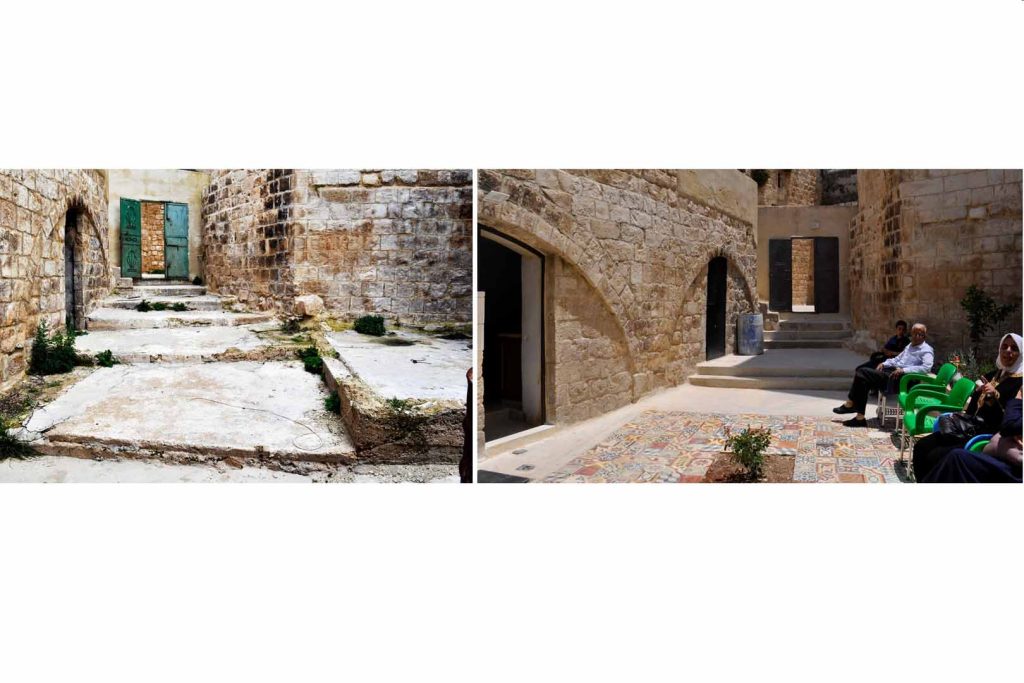This project aimed to provide friendly, environmental neighborhoods and low-cost solutions for housing alternatives in abandoned historic buildings in ‘Asira Ash Shamaliyya, Nablus. Through adaptive reuse, a participatory approach, and a program of community-based activities, the project developed safe spaces for users to inhabit historic buildings. Modern facilities and naturally lit, ventilated spaces with a traditional atmosphere were created to house families and newly married couples, in addition to common spaces for the community to share and interact.
Cause
Palestine faces a housing crisis because of limited areas for urban expansion, high land prices, and cost of construction. At the same time, many historic centers were abandoned or left for those who can’t afford to leave. These buildings were exposed to weather without maintenance or insulation for a long period and have a stigma of being only for the poor. The traditional village’s spatial structure, which once reflected kinship and gender diversity, today has to stretch its possibilities to satisfy contemporary needs. The project responded to three major issues: (1) poor living conditions and residents’ inability to restore their houses on their own; (2) lack of common spaces; and (3) deterioration of the historic center.
Method
The housing program was built into an existing social practice called al ‘Oneh (reciprocity). ‘Oneh implies the participatory approach of equally powerful partners in vision, design, and implementation. Meetings, informal visits, and activities with families were held regularly to discuss needs and proposed design solutions. Residents were informed about traditional building and conservation techniques in workshops and during implementation. RIWAQ’s engineers and architects guided the residents’ work, ensuring transfer of know-how on traditional techniques and conservation standards. ‘Asira’s conservation and cultural activities went hand in hand with exploring opportunities, engaging people, and identifying proposals that brought new activities and services to the heart of the historic center. The community’s involvement in all the phases of the project yielded strong, sustained commitments and ownership.
Impact
After the restoration project, six families have warm, safe, decent places to live; two neighborhoods have safer alleys, plazas, and common spaces; and three local institutions—a library, a museum, and a women’s organization—have premises for their activities in the historic center. The project’s methodology emphasized transfer of ownership from RIWAQ, who initiated the project, to locals (the municipality, local institutions, and owners of the historic buildings). The involvement of the community in the design and implementation process guaranteed the transfer of knowledge so that they were able to continue the project by restoring more buildings and spaces with their available resources.

