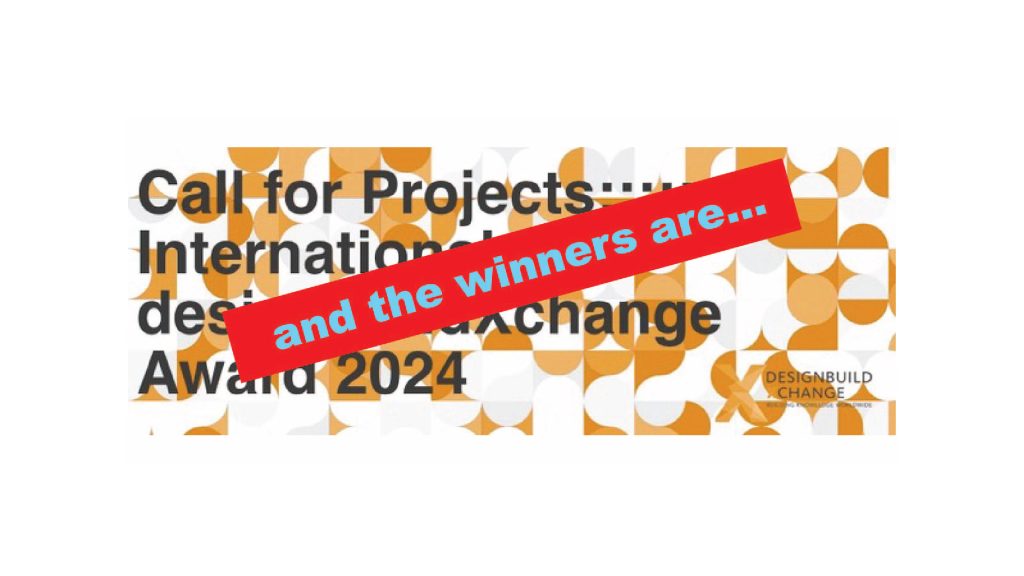
International DesignBuildXchange Award 2024 Winners
And the winners are…
The International DesignBuildXchange Award 2024 received a diverse range of competition entries. The jury was particularly impressed by the variety of methodological, thematic and constructive approaches presented. These projects ranged from two-week summer school initiatives to long-term commitments, combining action and learning as iterative processes alongside in-depth research integration. They ranged from technical-experimental endeavours to community-oriented initiatives, encompassing both small-scale urban interventions and comprehensive building ensembles. While many projects were planned and implemented in the country in which the higher education institution was located, there were also instances of international collaboration, fostering academic and cultural exchange.
The spectrum of curriculum-embedded teaching projects, traditionally initiated by universities, is evolving. Communities, civil society actors and professional planners and builders are increasingly taking on the role of initiators, in collaboration with universities, while research is driving the creation of prototypical and experimental buildings.
The jury has chosen to recognise this diversity in its selection process. In addition to the five awards, four special mentions were given to projects that aim to stimulate and enrich the discourse on the aims and possibilities of DesignBuild.
We are in the process of organising the presentation of the award winning projects, along with the special mentions, and eagerly anticipate what promises to be a stimulating discussion.
Stay tuned, consider making a donation to support the DesignBuildXchange platform and its activities, and keep up the outstanding work!
AWARD
IMPULSHAUS PROTOTYPE OF AN EMERGENCY HOME
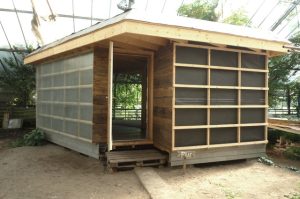
Jury statement: Homelessness is a pressing issue driven by poverty, displacement and social inequality. In response, students at the Carinthia University of Applied Sciences developed the IMPULSHAUS prototype emergency shelter, a housing concept that maximises minimal space and resources while fulfilling basic human needs. Through an innovative floor plan layout, residents can easily adjust the level of social interaction with their neighbours. The design promotes circular building practices, utilising timber frames for walls that can be insulated and customised with available materials. This approach, integrated throughout the design-build process, utilises cost-effective sourcing methods to give materials a second life. Winning the Carinthian Human Rights Award for this project has increased public discourse on homelessness and the right to adequate housing. Prof. Peter Fattinger, design. build studio at Vienna University of Technology
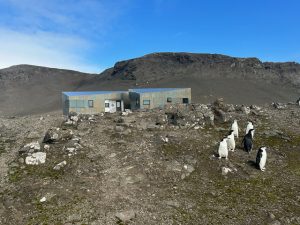
Jury statement: The Holt Watters Field Camp project in Antarctica is notable for its exceptional architectural quality and the extreme and demanding conditions under which it was built. The camp structures are lightweight, highly insulated, low maintenance and designed for the remote location. Notable features include offset gable roofs for rainwater collection and a wind fence to prevent snow accumulation. Stainless steel cladding ensures durability, while solar power fulfills energy requirements. Planned as a multi-year endeavour, various student groups from the Colorado Building Workshop were heavily involved in the design, prefabrication and implementation of the project. Phase I encompassed living and sleeping quarters, with Phase II including a laboratory and remote penguin research facility. The completed project demonstrates meticulous attention to detail, offering maximum spatial quality and functionality within tight constraints, tailored precisely to the needs of the users. Prof. Peter Fattinger, design. build a studio at Vienna University of Technology
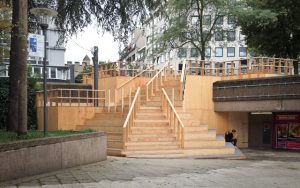
Jury statement: The project “Freitreppe am Ebertplatz” has two levels: On the one hand, it is a major contribution to the redesign of Ebertplatz as part of the ” Unser Ebertplatz ” interim use project. The impressive objective of the project is not only to create a new connection/steps between the urban levels of the plaza, but also to promote community interaction and activities in the public space. The impact of the project from a social, urban and spatial research perspective is extraordinary. The second structural layer is no less remarkable: the project is equally convincing in its urban development and integration as an urban building block and its constructive implementation. Overall, we consider the project to be a significant step towards sustainable public space design. The implementation of the design and activation of the public space is commendable. Prof‘in Judith Reitz, Social Impact Studio, PBSA/ University of Applied Sciences Düsseldorf
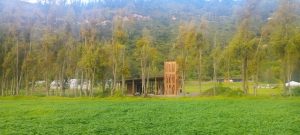
Jury statement: The design of the environmental science laboratory as an educational space for a rural secondary school not only reflects the distinct functional needs of the various building elements, but is also composed of bodies as demonstration buildings that enhance different local traditional building methods with contemporary technology, intended for potential replication by the local community. At the same time, this division is a logistical move to ensure the “precise and almost choreographic design of the different stages and actors of the project”, in order to give all groups of students the best possible experience of the building. Despite these different stages, elements, materials and techniques, the building achieves a cohesive architectural integrity and spatial harmony, reflecting a balanced blend of form and function throughout its construction and detailing. With its extensive international academic collaboration, it is an outstanding example of a design-build project that implements a compelling architectural design with great rigour and precision in execution. Ursula Hartig, CoCoon-Studio
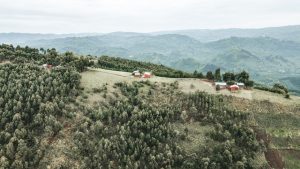
Jury statement: The forest farm in Buhweju in the Ugandan highlands is an outstanding design-build project that responds directly to the changing needs of its users by expanding its functionality to include rooms for workshops and dormitories. Its modular design and arrangement of buildings into three clusters makes it highly flexible and adaptable to evolving requirements. The comprehensive integration of landscape, open space and community into the project is remarkable. International and local cooperation, mutual exchange and long-term commitment ensure the sustainability, acceptance and maintenance of the project. The jury notes in particular that the buildings are characterised by a diverse range of construction methods, demonstrating exemplary management of the site and excavated materials. Special mention should be made of the additional reforestation effort, which included the planting of more than 2,000 native trees comprising more than 20 indigenous species. This measure helps restore the ecological balance and supports the long-term sustainability of the project and the surrounding region. The forest farm in Buhweju is therefore not only an outstanding example of successful design-build projects and ecological architecture, but also of sustainable practice in harmony with nature and the community. Nicola Borgmann, Architekturgalerie München
SPECIAL MENTION
T-LAB WORKSHOP AND RESEARCH HALL
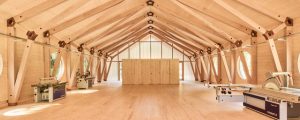
Jury statement: The building, which is inherently multi-purpose, raises new typological questions in architecture and, more generally, how we want to build in the future: sustainable, reversible, circular. Conceived in collaboration with students, the project was planned by an interdisciplinary team and implemented by the participants themselves. Architecture and construction are linked to sustainability issues in an exemplary way. Developing new construction practices through new collaborative procedures is an integral part of the project. The project is both a research object and a research building, due to its unique wooden node connections. It encompasses architectural development, product development and materials research. A prime example of what can happen when research and practice are brought together across scales. Prof. Ralf Pasel, PASEL-K Architects, TU Berlin
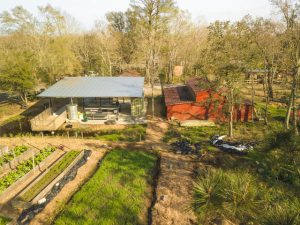
Jury statement: The Sugar Roots Farm is a particularly well-conceived and diverse project recognizing the vital link between communities and local food systems. The jury particularly commends this project for its holistic design approach, transforming previously underutilized land into an innovative food production site and outdoor learning environment while promoting ecological enhancement. This project shows how community-centered design can promote resilience, education, environmental awareness, and long-term sustainability. Prof. Dr. Simon Colwill, Professor für Landschaftsarchitektur IU Internationale Hochschule
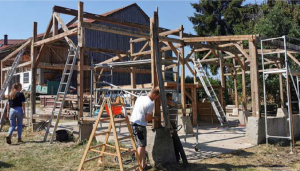
Jury statement: The Horse Stable Barracks project is a unique project that deals with the German history of National Socialism in its own distinctive way, by taking critical reflection on the past out of theoretical discourse and into practice. The hands-on approach to history opens up new perspectives for critical observation and offers an emotional experience of the dark sides of German history. It therefore implies, in both senses of the word, a ‘constructive engagement’ with one’s own past and demonstrates the impact of interdisciplinary research and practice. A project of particular importance in these times! Prof. Ralf Pasel, PASEL-K Architects, TU Berlin
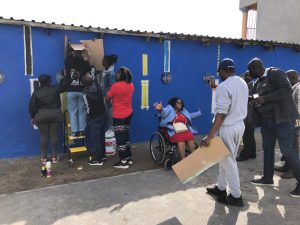
Jury statement: The small scale of the built intervention that constitutes the iThemba Walkway project belies its size in terms of the metrics that truly matter: its widespread community support, the rigour of the accompanying academic research, and its tangible impact on the lives of Gugulethu´s residents. The University of Cape Town Urban Design Unit has been working alongside an impressive alliance of local community members and governmental and non-governmental bodies on strategic urban interventions that address the real and urgent needs of residents. Solutions are co-designed and co-created with community members to create safe, resilient, and inclusive urban spaces and give communities agency over their built environment. This catalytic project forms part of an ongoing engagement between the university and Gugulethu to upgrade public spaces across the township over time. Its unbuilt outcomes, such as the youth-to-youth exchanges between university students and residents, the recording of local voices, and the development of a toolkit manual for co-designing urban spaces, can extend the project’s reach even further. Elisa Engel, Citizen Architects, London


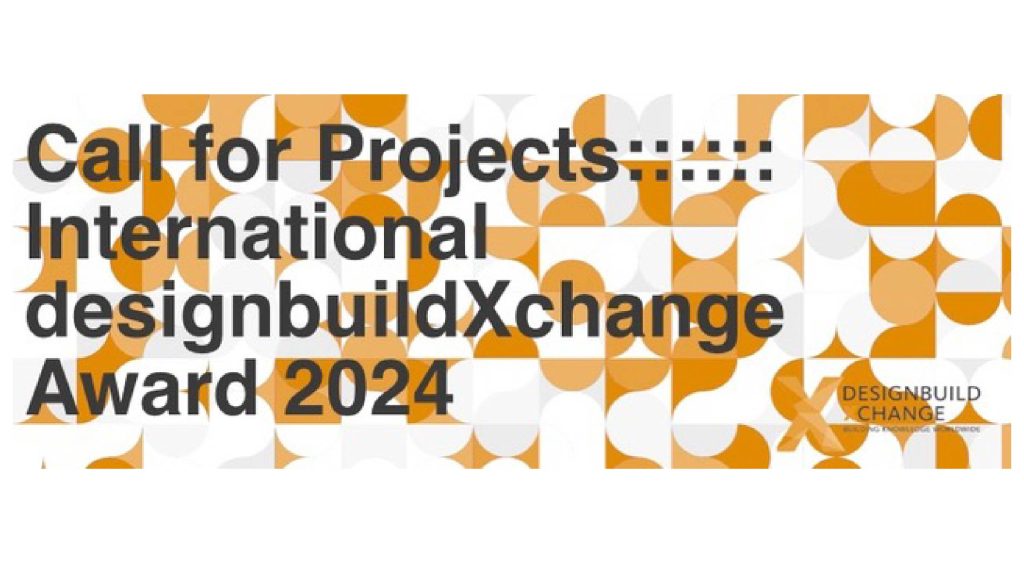
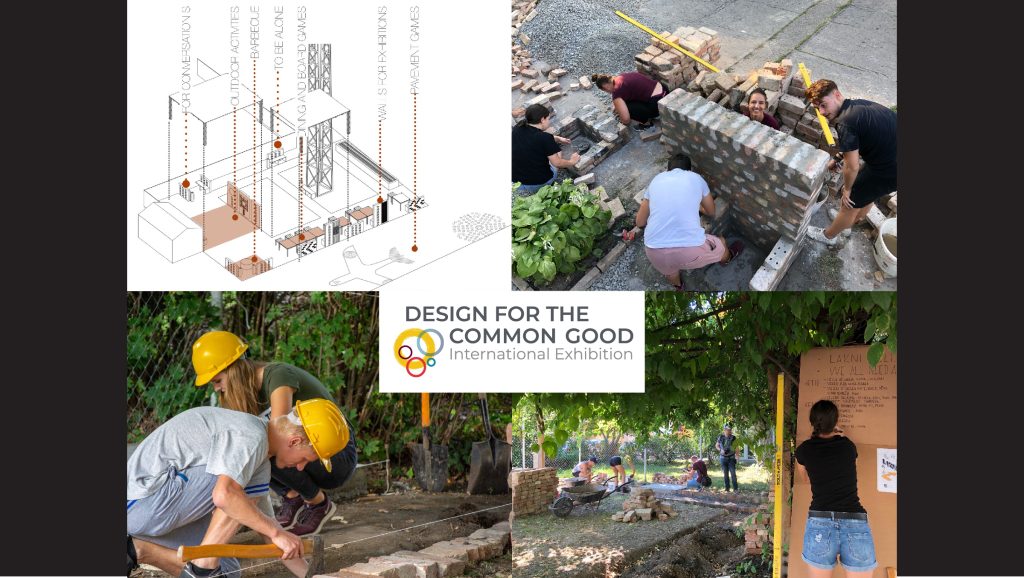
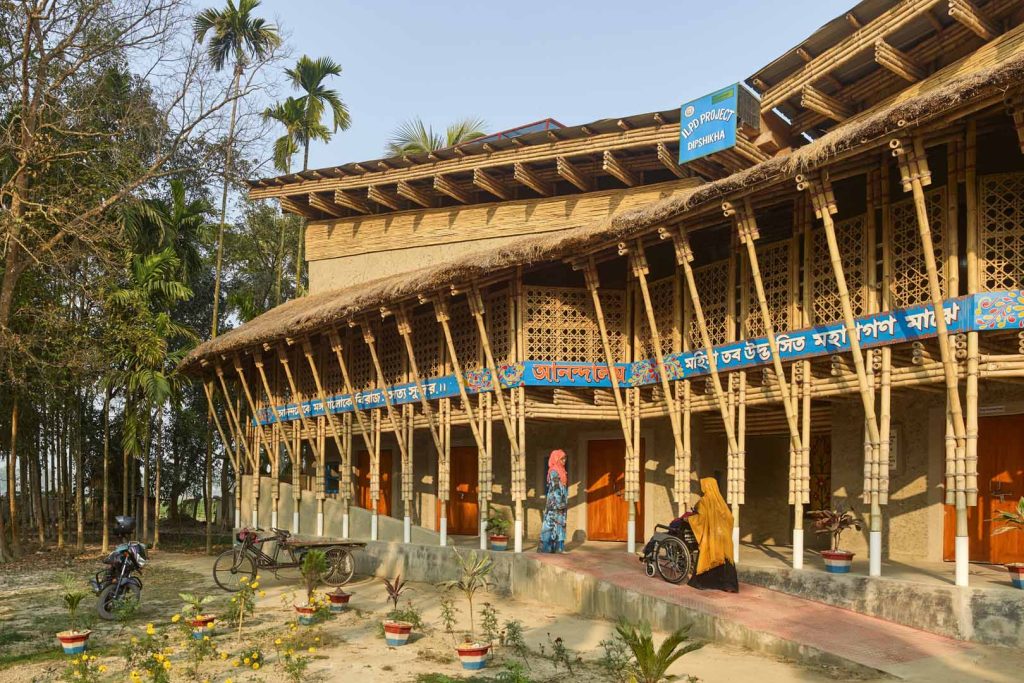

Responses